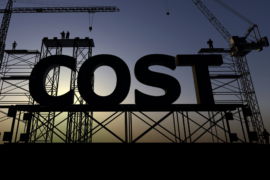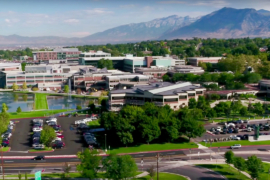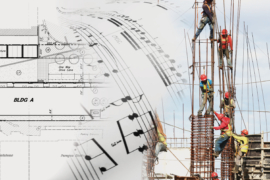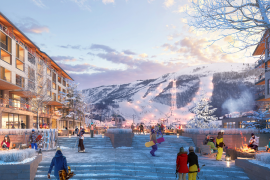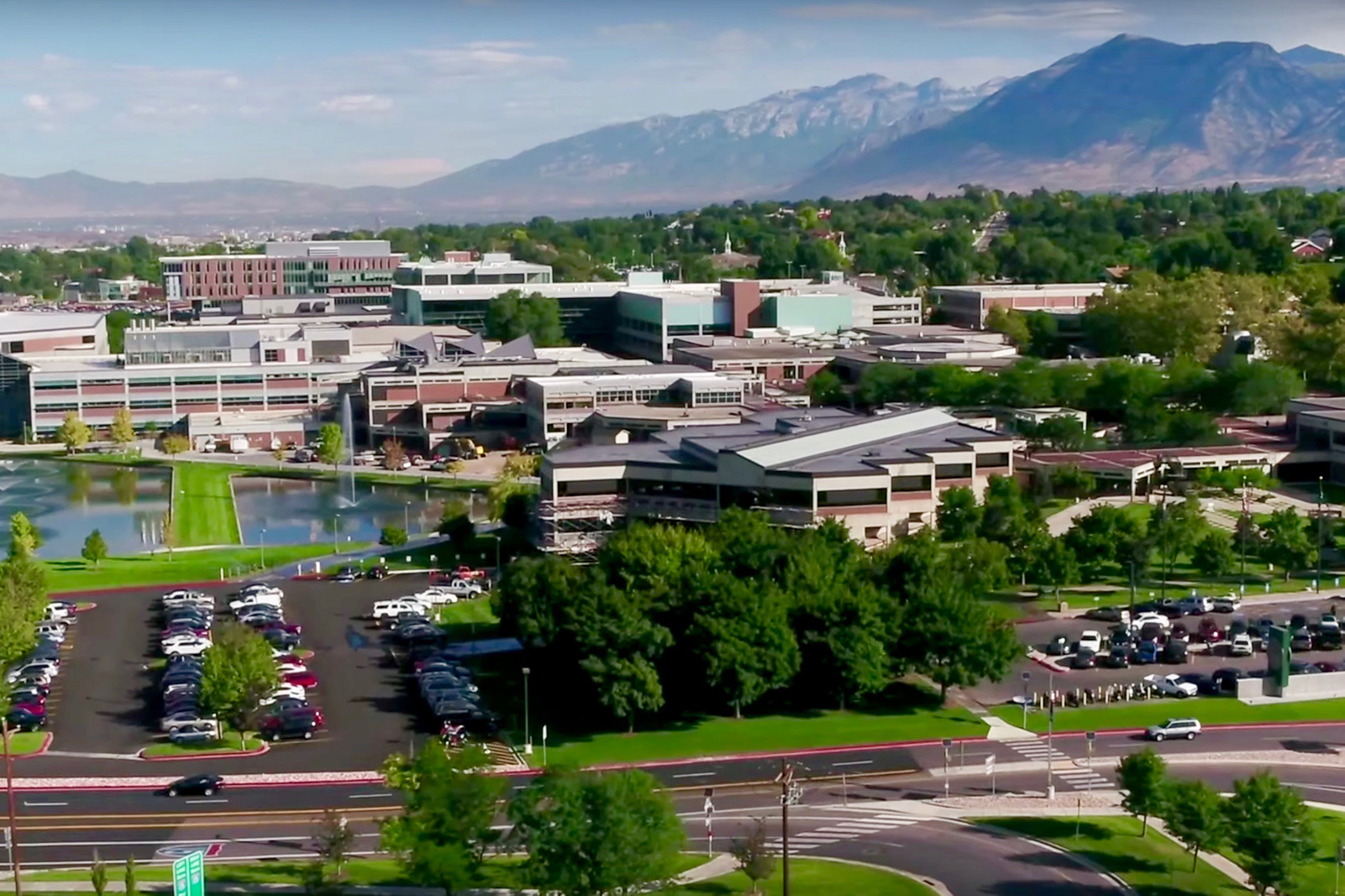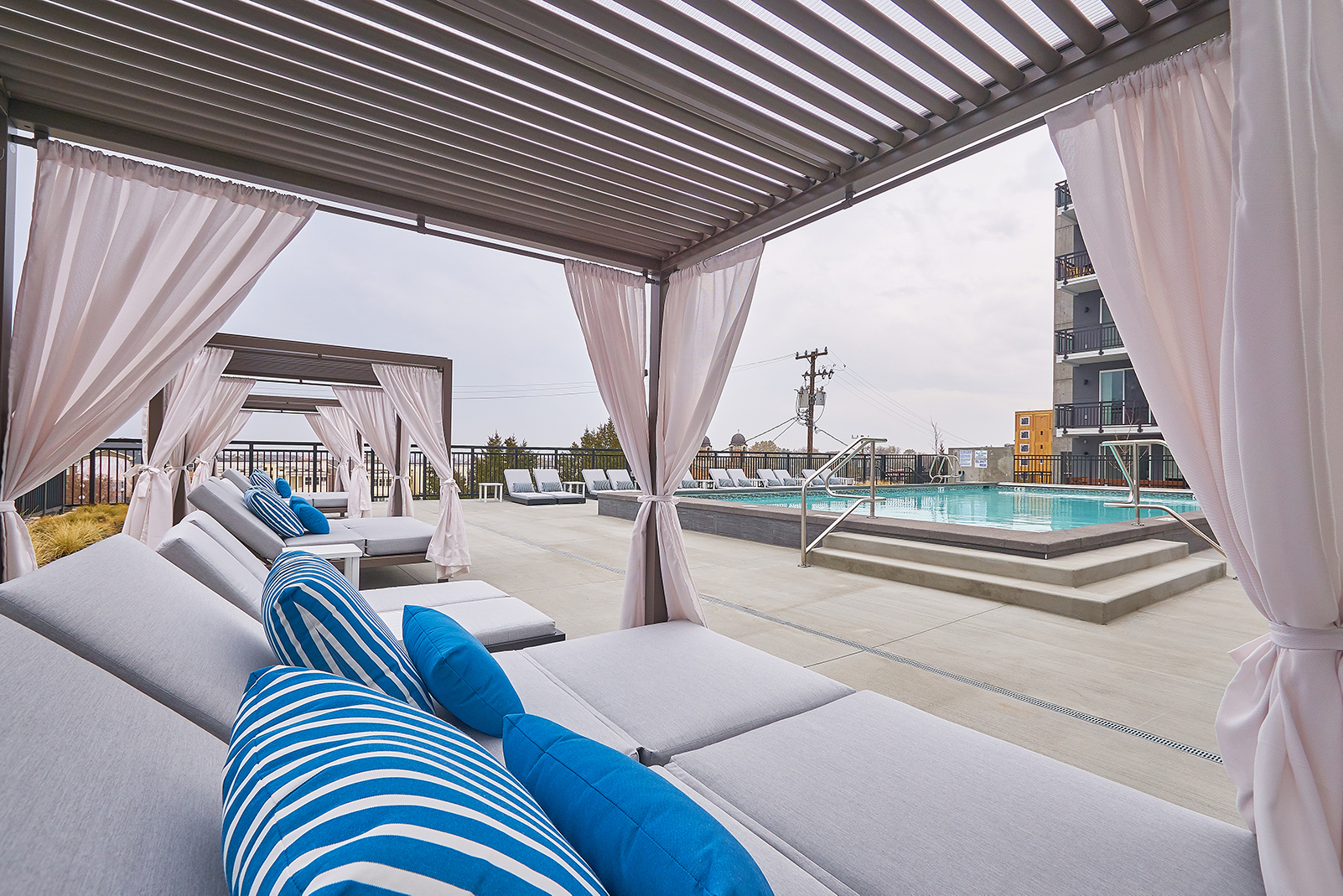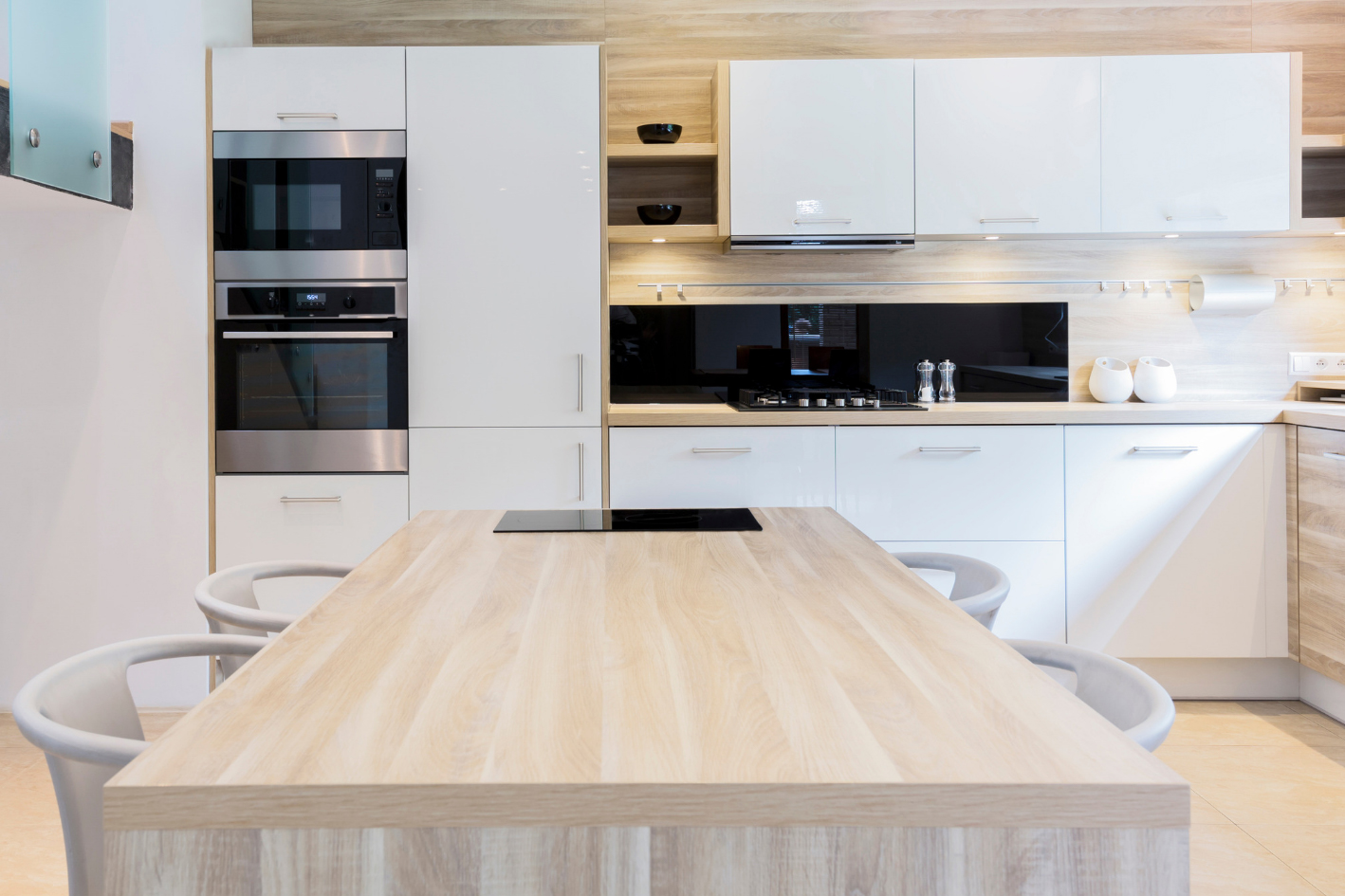Over the last 18 months, I have been the development manager of a multifamily project located near 400 South in Salt Lake City. Over this time, I have gained a deeper understanding of some obstacles one could be confronted with while developing in downtown Salt Lake. Below are my top 3 tips for developing successfully in Utah’s capital city:
- Understand the Fire Code. This project was made possible by excising part of a hotel parking lot from its original parcel so that it could be absorbed into the larger apartment development. This parcel also functioned as a means of ingress and egress to and from the neighboring hotel. In order to meet elements of the fire code, the apartment’s parking structure was designed in a way that would allow traffic to move through the apartment parking structure just as before the apartments were constructed. Indeed, the clearance height of this garage was designed to be 14’feet clear to allow emergency vehicles to access the hotel, if needed. The need for this design element was caught early in the design process as the development team moved through the Design Review Committee of Salt Lake City. If the need for this garage design was caught later in the development process, it may have caused a redesign of the parking structure.
- Understand Midblock Walkway Requirements: In recent years, Salt Lake City Planning has initiated a comprehensive plan to install ‘midblock walkways’ through the downtown. In Salt Lake City, city blocks are approximately 220 yards long, so pedestrian movement is often inhibited by the length of these city blocks. Midblock walkways are intended to breakup city blocks so that individuals can walk through the city less incumbered. The need for a midblock walkway on this project was not identified until the project team had received comments through the City’s Design Review process. Given the need to accommodate a drive aisle for firetruck access, as described above, there simply was not enough room on our property to adequately address the City’s concerns and standards for a midblock walkway. As a result, the project team reached an agreement with the adjacent property owner to the north of the site, and it designed the midblock walkway on that owner’s property. However, the time and effort that was required to negotiating an agreement with the adjacent property owner and to determine if a redesign of the parking structure was necessary could have been mitigated it has been determined this walkway was a requirement of the city.
- Understand Construction Impacts: This multifamily development is a eight-story structure, with three levels of concrete parking structure and five levels of wood-frame residential units. Typically, to accommodate this type of construction between six and ten feet are needed beyond the envelope of the building to accommodate scaffolding, which is used to install the exterior materials to the building. In order to accommodate the construction of this building, the development team has had to obtain a temporary construction easement with some of the adjacent property owners. The need for this temporary construction easement was identified during the design development process. It is important to identify these complexities early in the design so that the project team can make informed decisions regarding design and configuration of the building.




